Industry-centric
Campus
Schedule a Visit
More about 4-year undergraduate programme
Schedule a Visit
More about 4-year undergraduate programme
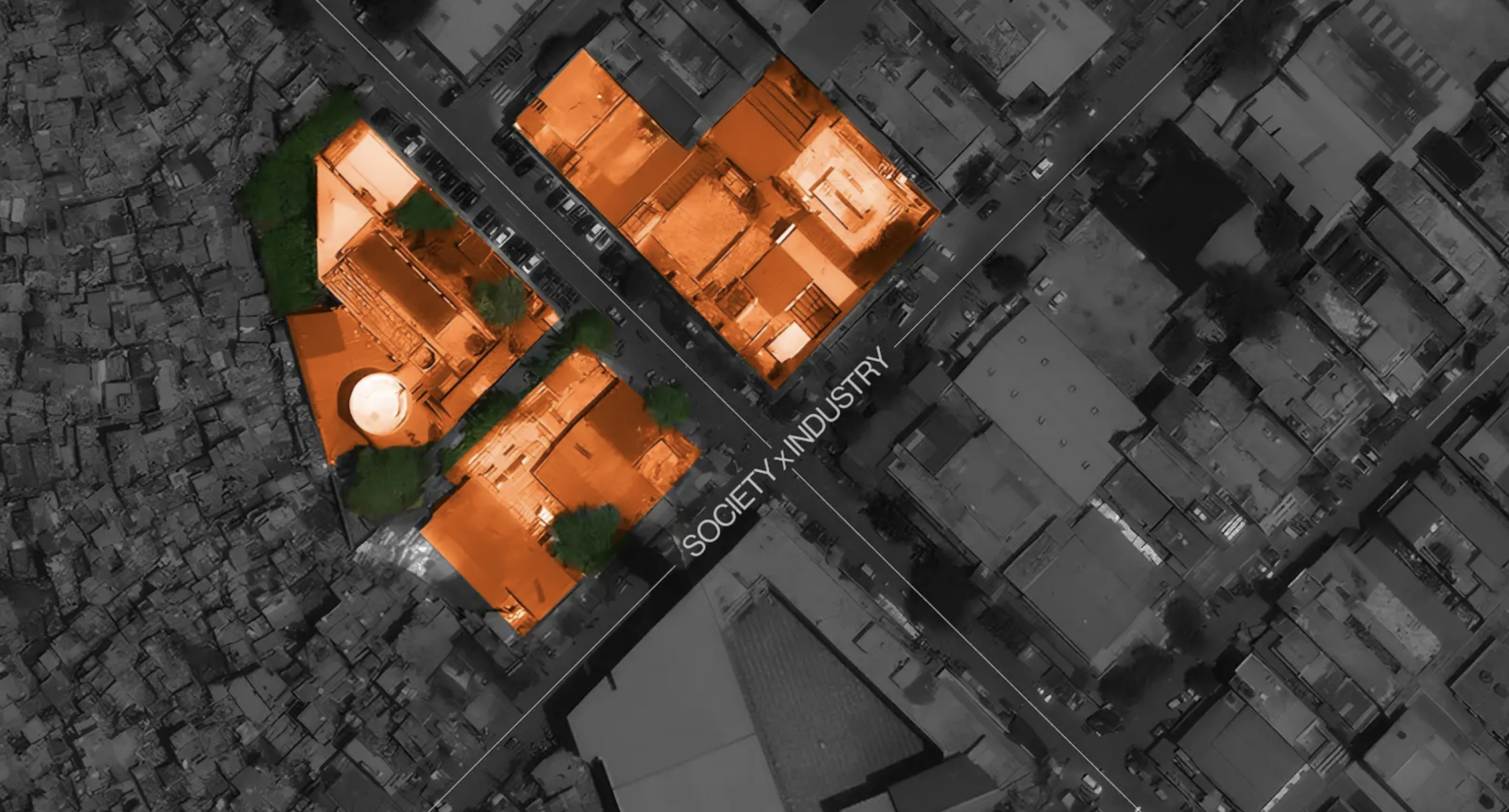
(HIGHLIGHTS)
The Design Village has a Forbes' award-winning campus, intertwining three blocks that together serve as a cohesive ecosystem to prepare designers of the future.
blocks of factory, studio, and the village,
expressing TDV's ethos
acres campus, located in the industrial heart
of Delhi NCR
square feet
of design infrastructure
(BUILDINGS)
ECOSYSTEM
Spread across three blocks: the factory, the studio, and the village, TDV campus is the perfect space for anyone willing to immerse in the fascinating world of design. Awarded with various accolades, TDV campus is a testament to the institution’s vision of offering futuristic design education.

Factory
An abandoned Katha Factory repurposed as an institutional campus, bringing life to dead spaces and meaning to an unused structure.

Studio
Workspaces for students and collaborative spaces for the industry, closely integrated with multiple design practices, all housed within the same building.
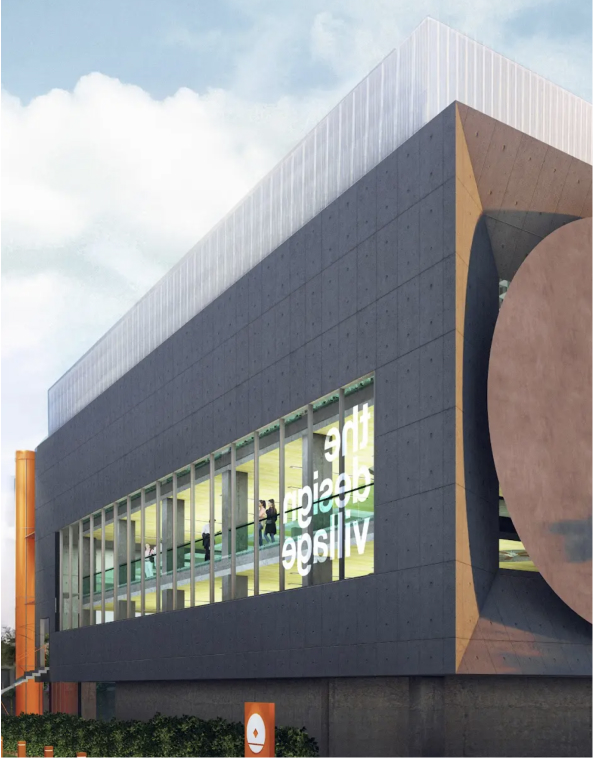
Village
Lecture halls, library and exhibition area for students, catering to all academic needs, currently under-construction and to be completed by 2025.
(Space)
The learning spaces attempt to break from the traditional model of boxed classrooms, helping students find the designer within and inspiring them to believe in the potential of design.
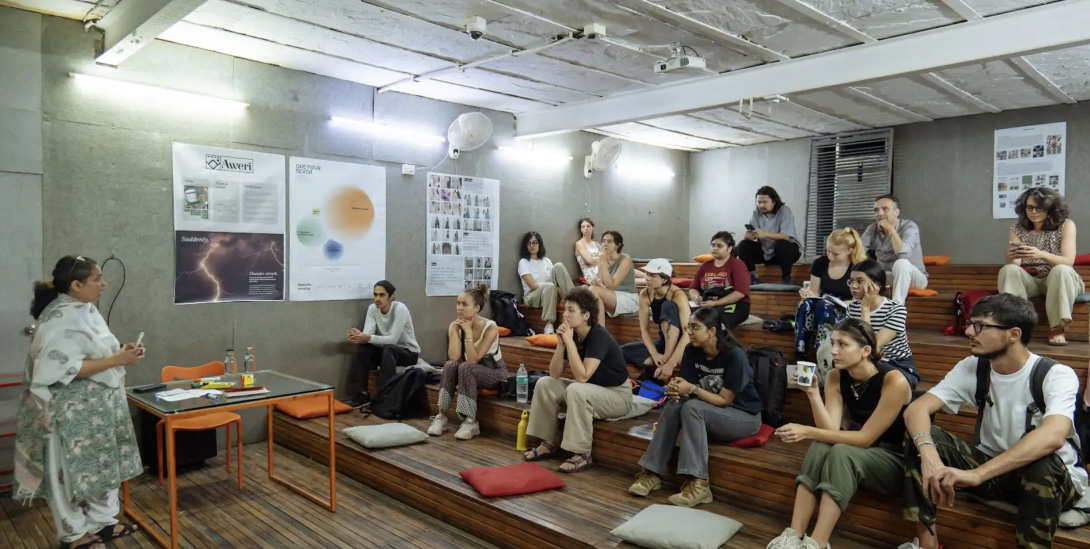
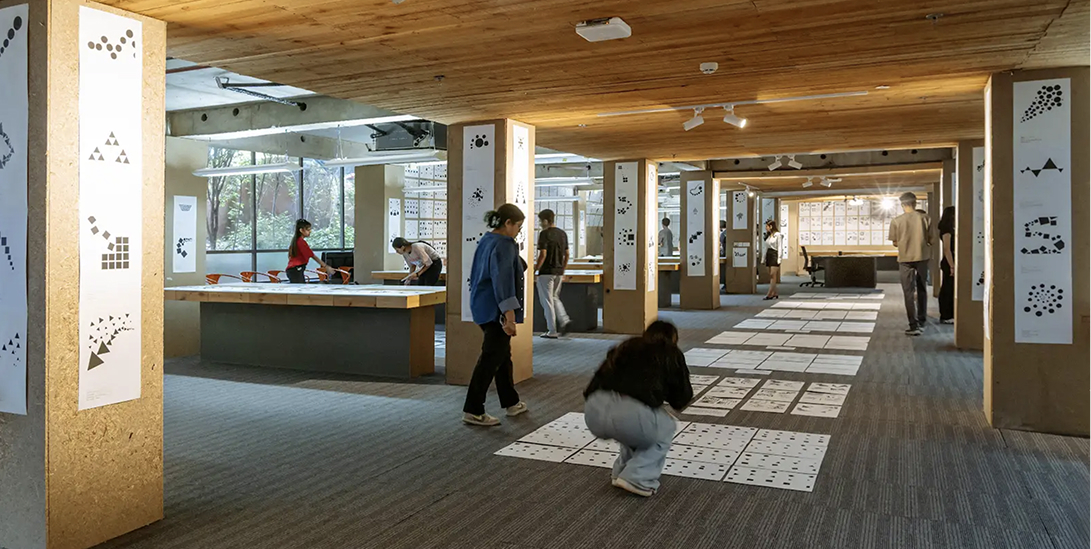
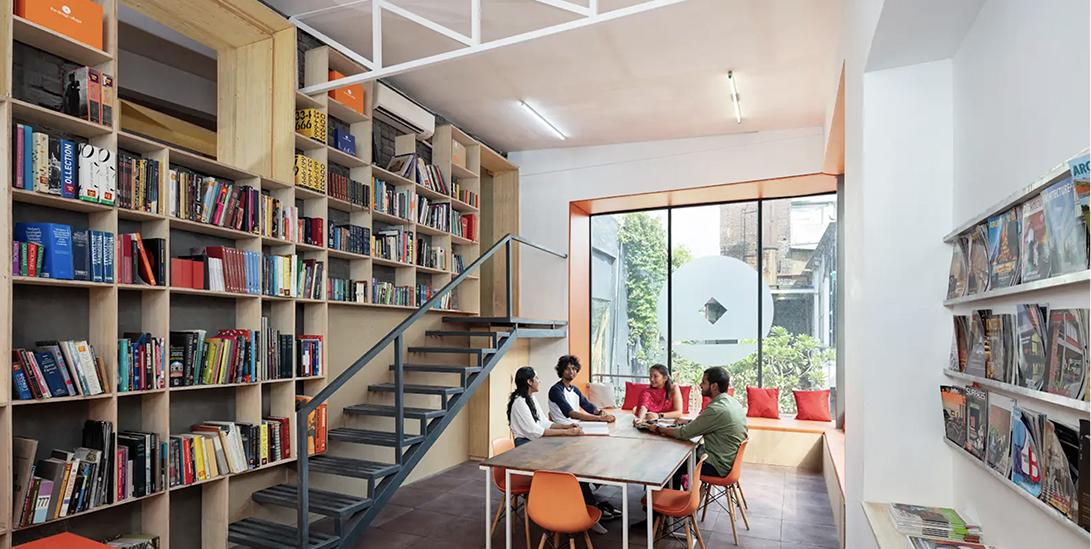
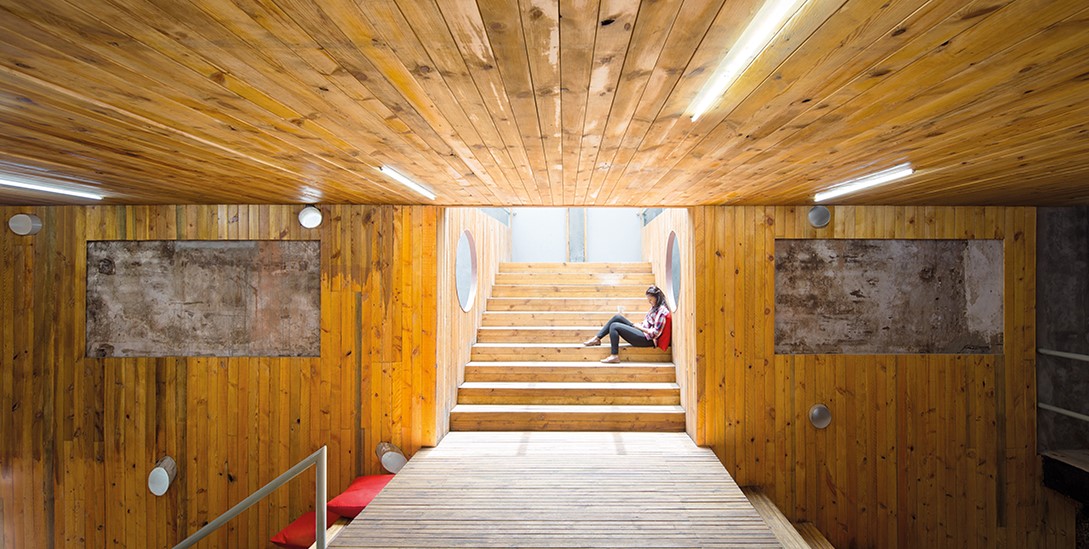
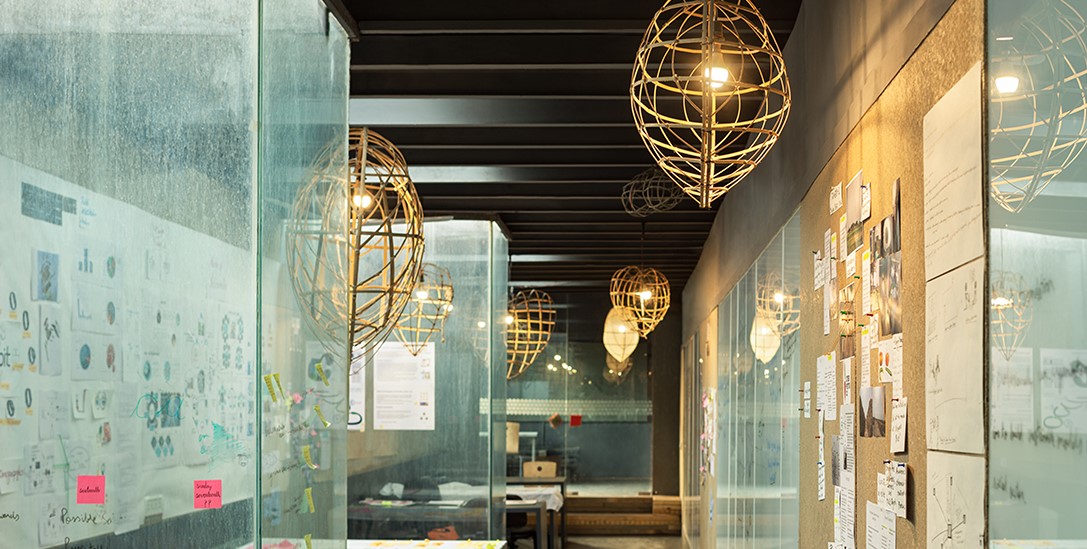
(LABS)
Cutting-Edge
Infrastructure
Students access state-of-the-art fashion, computing and fabrication labs to realise what they imagine, and a living lab in interior design as a part of studio Archohm.

Fashion Lab
State-of-the-art Fashion and Textile Design Lab with a capacity of 20 students, and top-end imported machinery and equipment
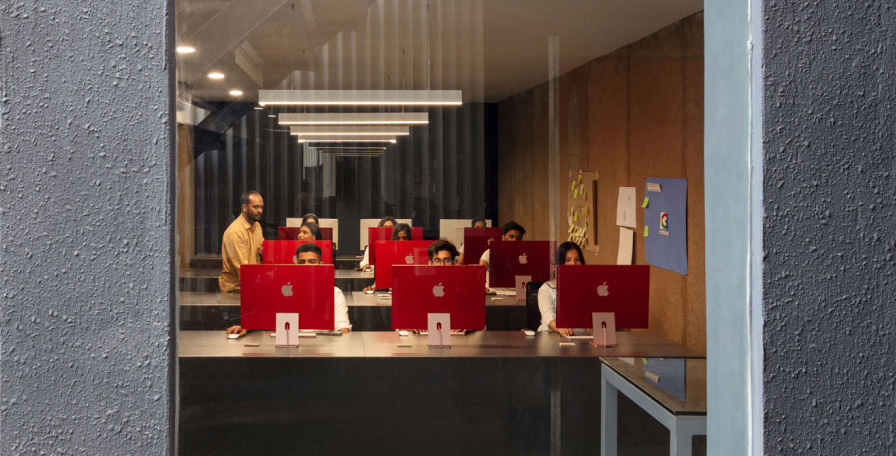
MacLab
Technologically-advanced Computing Lab with a capacity of 15 students, fulfilling any and every need of communication and interaction designers.

FabLab
Fabrication Lab accredited by Fab Foundation, a US non-profit emerged from MIT's Center for Bits and Atoms FabLab Programme, offering state-of-the-art and most advanced machinery on-campus, with a capacity of 30 students.
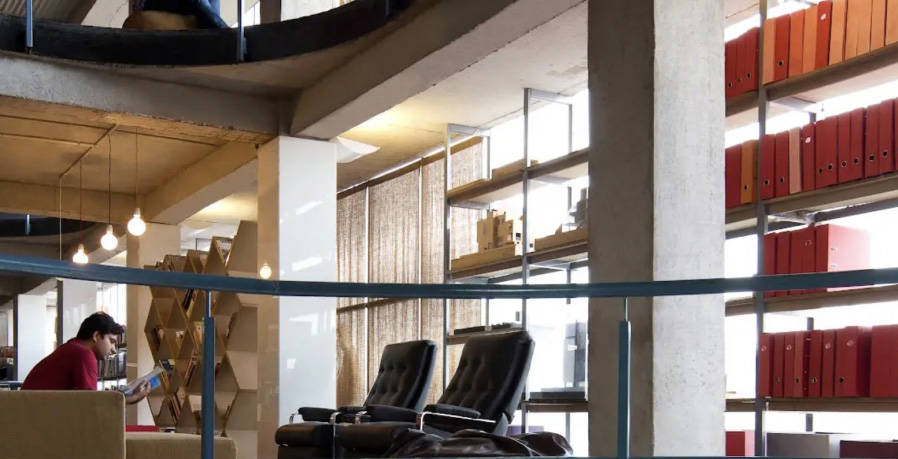
Archohm Living Lab
Architecture and Interior Design Studio intertwined with TDV campus, offering students an unmatched exposure of the space and interior design industry.
(FACILITIES)
Knowledge
Exchange
TDV campus is designed to offer students various avenues for knowledge exchange, with their facilitators, peer learners, and industry experts.
Multipurpose Auditorium
100-seater multipurpose auditorium, having hosted some of the world’s most successful designers

Amphitheatre
80-seater amphitheatre, offering a playful learning environment for design education
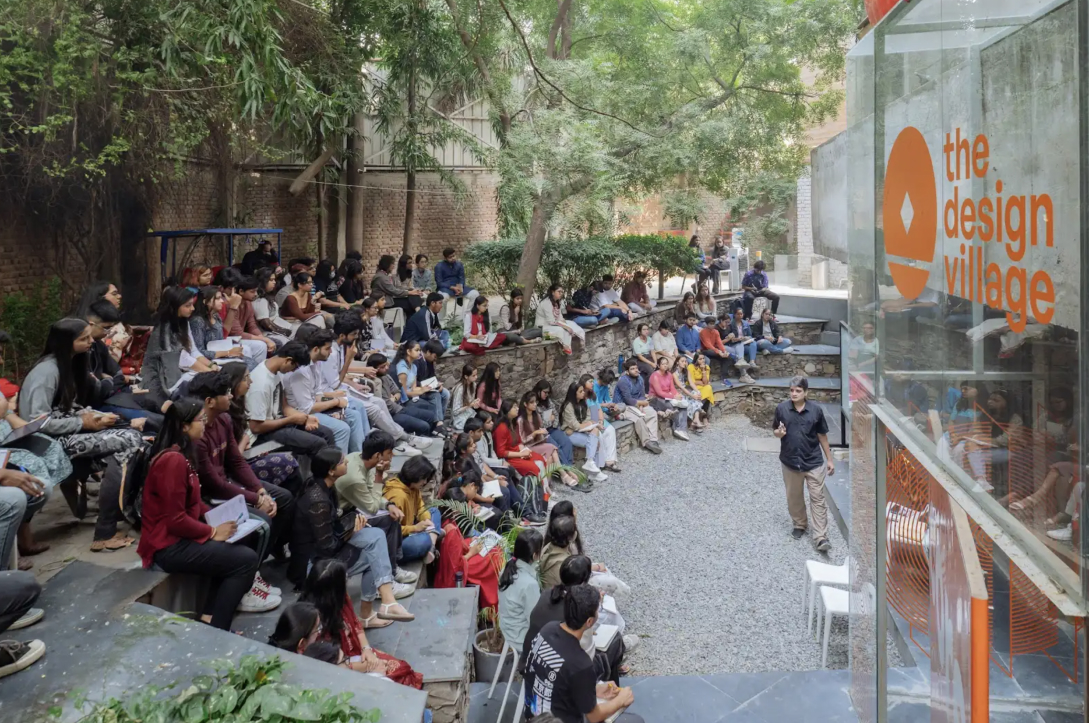
Café by Araku Coffee
One of the three branches of the renowned Araku Coffee, other two being Bangalore and Paris

(HOSTELS)
Student Living
Gender-specific student residences, in collaboration with Gablestay, both located within 10 minutes drive from the academic campus.

Spaces
Hostels designed for a comprehensive lifestyle, offering double and triple sharing air-conditioned rooms, private bathrooms etc.

Facilities
Dining, co-working, study and recreation rooms within hostel premises, and a complimentary transportation facility to- and fro- academic campus on all days
(ADDRESS)
Visit the
Campus
TDV campus is open for visitors and prospective students on Mondays to Thursdays, from 10:00 am to 05:00 pm. Please schedule a visit using the button below for a curated walk of TDV award-winning campus.
C-29 & 75, C Block, Sector 8, Noida,
Uttar Pradesh 201301
